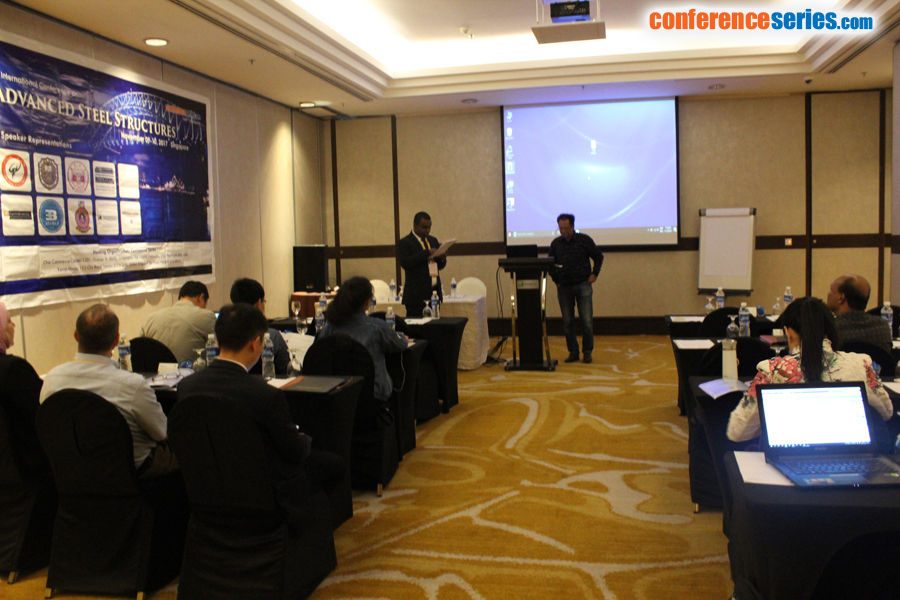
Feroz Alam
Public Works Authority, Qatar
Title: Innovative concept on structural engineering of mega tall buildings: Applied to one kilometer high concrete skyscraper and concept of concrete reduction from shear walls of tall buildings
Biography
Biography: Feroz Alam
Abstract
Structural system of tall buildings have undergone dramatic changes since the demise of the conventional rigid frames in the 1960s as the predominant type of structural system for steel or concrete tall buildings. There are numerous structural lateral systems used in high-rise building design such as shear frames, frames with shear core, framed tubes, tube in tube, super frames which can construct for up to 140 stories. Later developed structural systems like outriggers and the buttress core has allowed for even higher buildings, can design for up to 160 stories. This study is intended to model an advanced structural system for tall buildings which can build taller than the tallest existing one in the world. In this innovative concept, “One Kilometer Mega Structure’’ analyzed where several parallel shear walls have been arranged in both directions and connected with beams and slabs. The shear walls are continuous down to the base to which they are rigidly attached to form vertical cantilevers. Their high in plane stiffness and strength make them well suited for bracing buildings up to about 278 stories (where drift at top 1930 mm, allowable H/500=2000 mm). Dynamic analysis of this I KM tower shows that the habitable floor is at height 723 m (Record breaking habitable height at 201 storied) besides, by introducing TMD can make the top habitable. Also it is found by research that, when this structural arrangement is applied to around 831 m tall structure with aspect ratio 8.14:1, no additional structural supporting system is required and habitable floor is at 831 m (231 stories). Whereas existing world tallest one have habitable floor at 535 m (160 stories). This shear walls arrangement is applicable for tall buildings of any height to avoid additional supports to resist the lateral forces while taking advantage of the creative approach of this concept.
Speaker Presentations
Speaker PPTs Click Here




